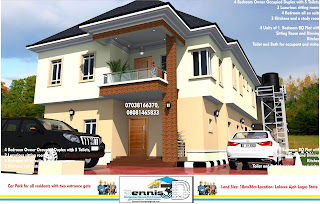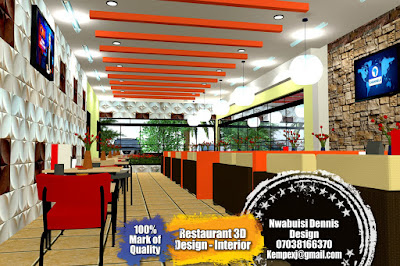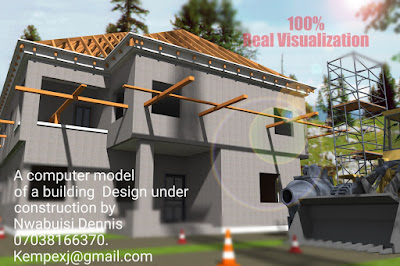4 BEDROOM DUPLEX DESIGN FOR PRIVATE RESIDENCE AND INVESTMENT
Hello great followers,
Here we bring to you another outstanding design from our archive.
Land Size: 60x120fit. Location: Any Location
Building and Design Details:
Ground Floor
- Guest Room with toilet and Bathroom
- Visitors waiting room/Ante room
- Large Sitting Room
- Bar
- Kitchen and Store with Laundry
Upper Floor
- Large 2 Bedrooms with walk in closets and toilet and bathroom
- Large Masters Bedroom with walk in closet and toilet and bathroom
- Family Lounge
- Terrace
Site Analysis
Additional 4 Unit of 1 Bedroom Flat
A Typical 1 Bedroom Flat has the following details in it.
- Sitting Room
- Kitchen
- Visitors toilet
- Bathroom and Toilet
Car Park for 8 Cars and a presence of security house.
Contact us for your designs and construction services on
07038166370, 08081465833 or write us on dennis3ddesigns@gmail.com
Here we bring to you another outstanding design from our archive.
Land Size: 60x120fit. Location: Any Location
Building and Design Details:
Ground Floor
- Guest Room with toilet and Bathroom
- Visitors waiting room/Ante room
- Large Sitting Room
- Bar
- Kitchen and Store with Laundry
Upper Floor
- Large 2 Bedrooms with walk in closets and toilet and bathroom
- Large Masters Bedroom with walk in closet and toilet and bathroom
- Family Lounge
- Terrace
Site Analysis
Additional 4 Unit of 1 Bedroom Flat
A Typical 1 Bedroom Flat has the following details in it.
- Sitting Room
- Kitchen
- Visitors toilet
- Bathroom and Toilet
Car Park for 8 Cars and a presence of security house.
Contact us for your designs and construction services on
07038166370, 08081465833 or write us on dennis3ddesigns@gmail.com






Comments
Post a Comment